Our expandable container have all the base installation include bathroom, kitchen and all the Electric, Plumbing system, everything is already prefabricated in the factory, which saves a lot of labour force and time. installation the expandable containe house need around week can be finish. because our expandable container house easy to install, if there are 3-4 workers it will take about a week to install expandable container house.
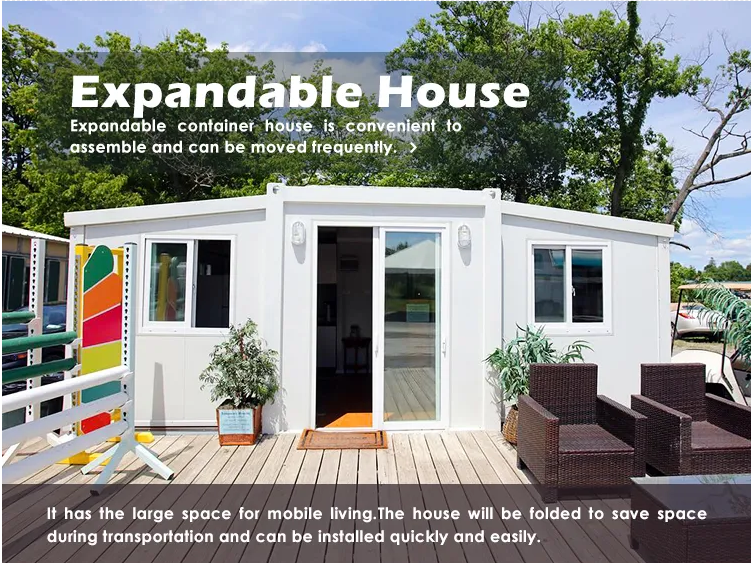
Size:
5850mm*2250mm*2530mm(L*W*H),this size is packing size for shipping
5850mm*6280mm*2530mm(L*W*H),this size is expandable size.
6850mm*6280mm*2530mm(L*W*H),this size is after installing size
Floor:
First Layer:15mm MGO/BULU Board;
Second layer :1.6mm PVC floor.Color Choose:106/270-8 Expand middle position gaps aluminum cover part
Roof/Wall: 1.75mm EPS With Double Side 0.5mm Steel Sandwich panel
2.Central External Roof 3mm Steel Panel
3.Central Internal Roof extra glass wool insulation and bamboo fiberboard cover panel
Electric system(CE/UL/SAA/BSI/BV/CSAstandard): 1.One Of Distribution Junction Box ;
2. Ceiling Lights/Switches and sockets.
Bathroom: 1.Hand Washbin With Board and Mirror
2.Glass Sliding Showerroom With ABS foundation or tiles shower room need choose
3.Toilet
Plumbing system: AU/US/EU Standard PPR Water Pipes and PVC pipes
Kitchen cupboard: 2200x1400 Kitchen cupboard, Quantity:1 unit
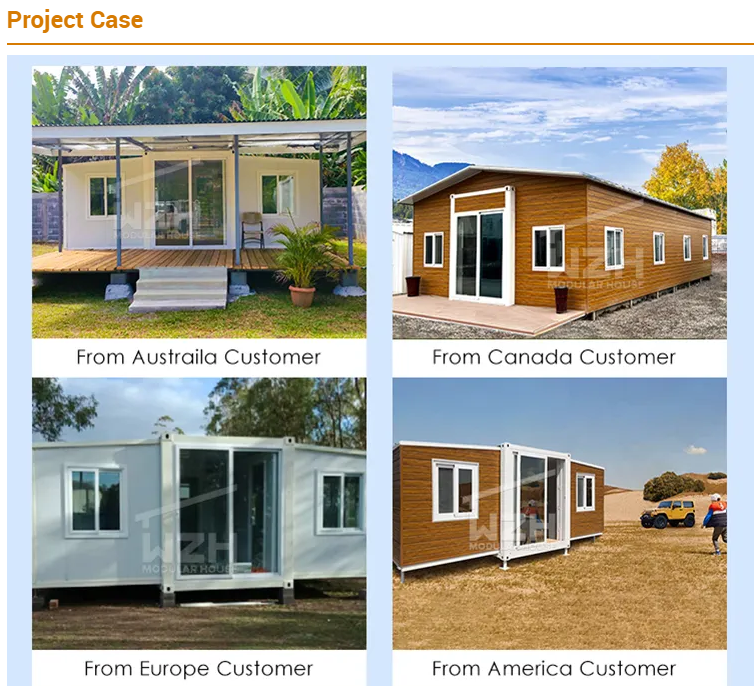
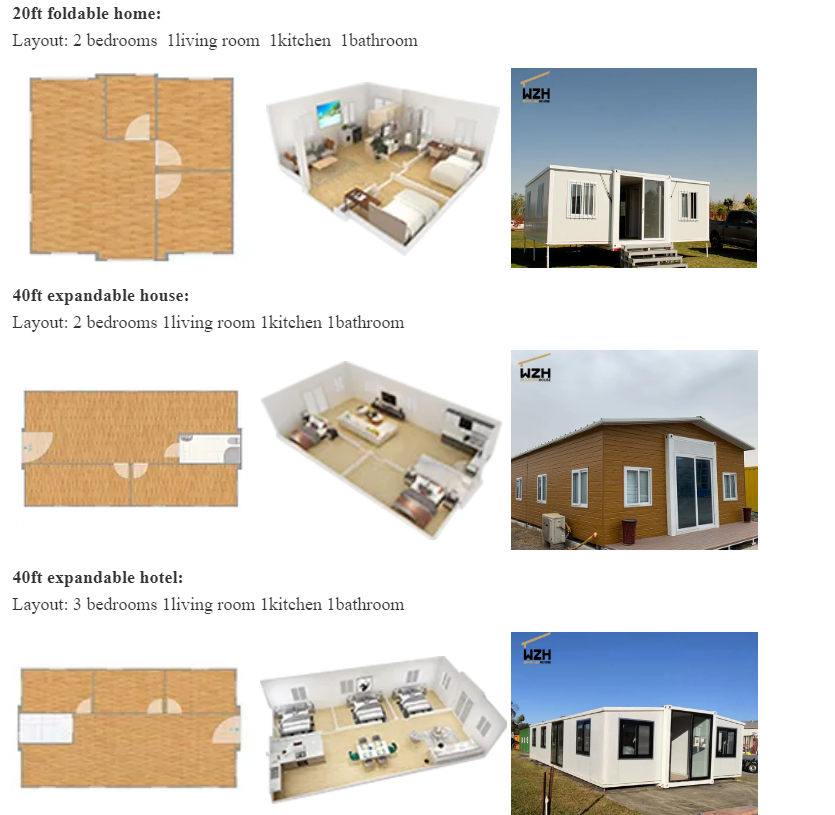
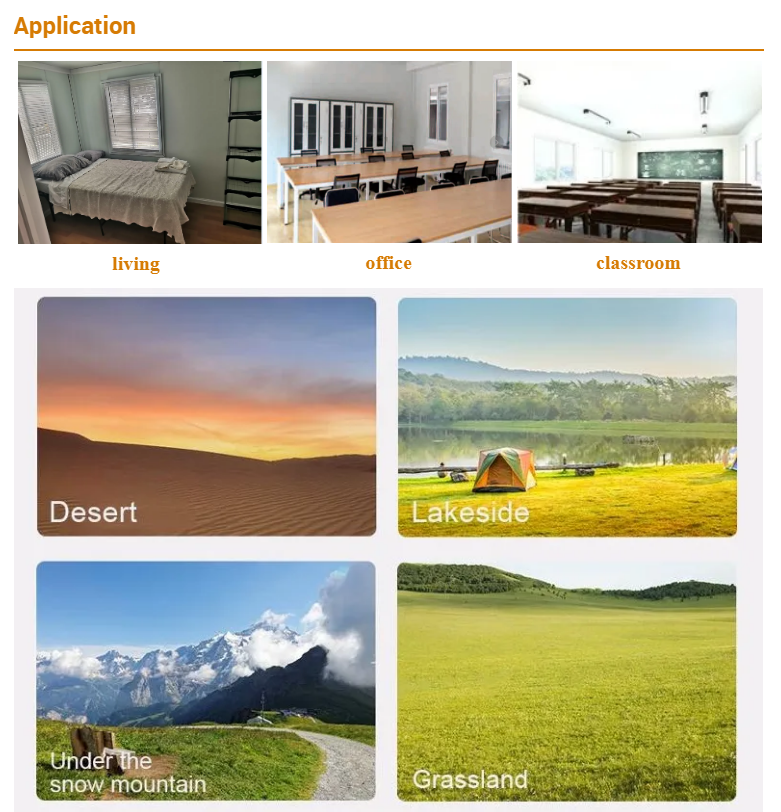
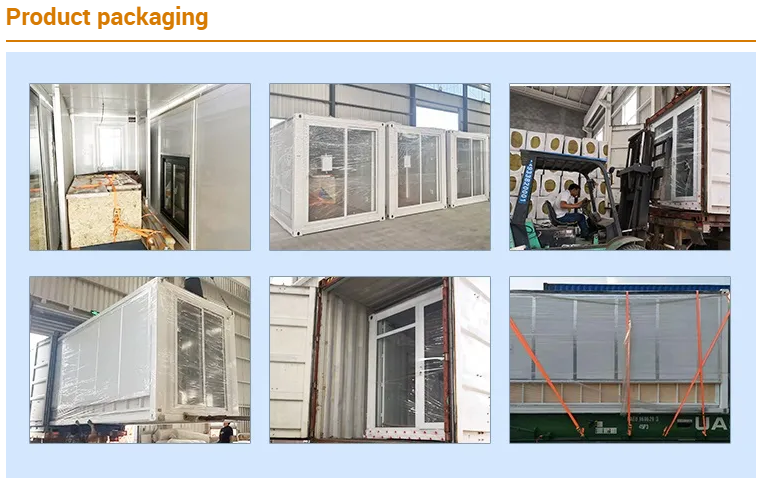

WEIZHENGHENG Modular House Technology CO.,LTD provides various configurations of Flat Pack container houses. It can meet the needs of home living.
Copyright © Hebei Weizhengheng Modular House Technology Co., Ltd. All Rights Reserved |Sitemap