Many people who own their land like choose expandable container house, because our expandable container house' all the Electric system, water pipes, bathroom and kitchens already be prefabricated in the factory. so they can save a lot of time and money. Meanwhile, We accept customization, please let us know your idea.
Proudcts Description
size: 5850mm*2250mm*2530mm(L*W*H),this size is packing size for shipping
5850mm*6280mm*2530mm(L*W*H),this size is expandable size.
Floor: 1.First Layer:15mm MGO/BULU Board,
2.Second layer :1.6mm PVC floor.Color Choose:106/270-8 Expand middle position gaps aluminum cover part.
Roof/ Wall: 1.75mm EPS With Double Side 0.5mm Steel Sandwich panel
2.Central External Roof 3mm Steel Panel
3.Central Internal Roof extra glass wool insulation and bamboo fiberboard cover panel
Door: 1.Exterior door (tempered glass):Broken Bridge Aluminum Frame Sliding glass door with 3 keys and Fly screen 1900mm*2035mm Frame color can choose black or white
2.Interior door:Single opened door with 3 keys*2(700mm*2035mm)
Window A(tempered glass): Broken Bridge Aluminum Frame Sliding Double Layer Windows With Fly Screens.Frame color can choose black or white and prefab in factory. Size:930mm*1100mm. Quantity:8 units
Window B(tempered glass): Double Layers Glass Window In Bathroom. Size:600mm*600mm. Quantity: 1 Unit
Layout:1 or 2 bedrooms, 1 living room, 1 kitchen, 1 bathroom, also can be customized.
Frame painting color: black, grey, white, red, blue and can be customized according to your needs.
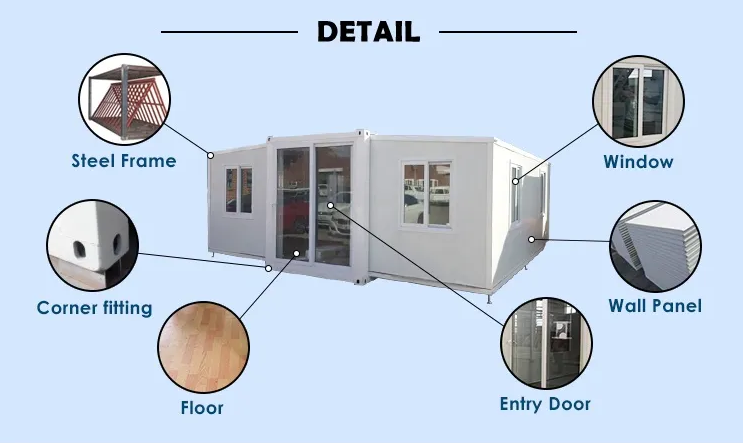
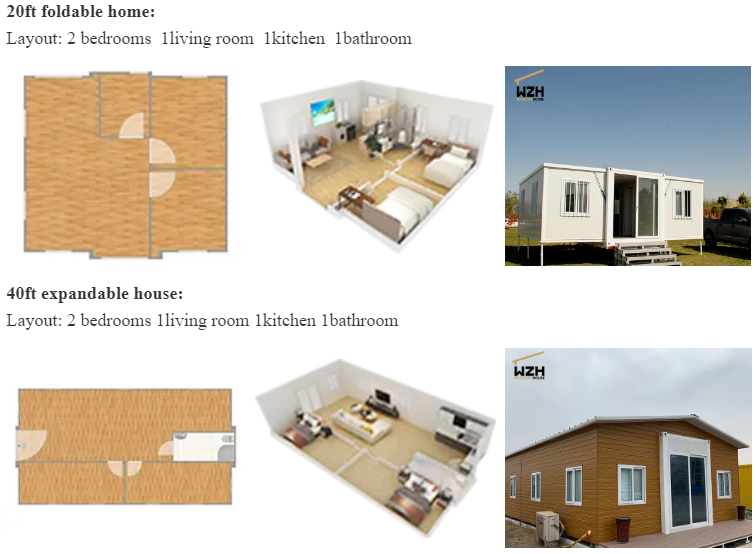
Layout:
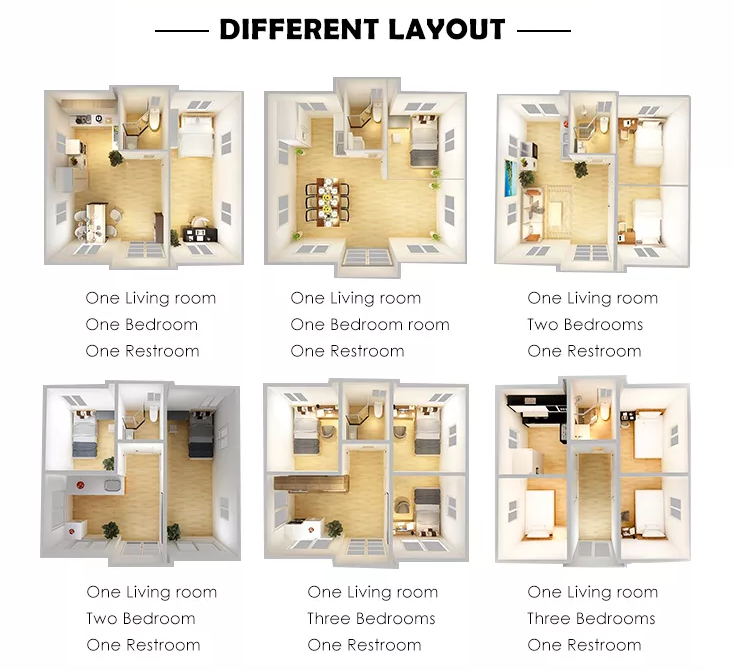
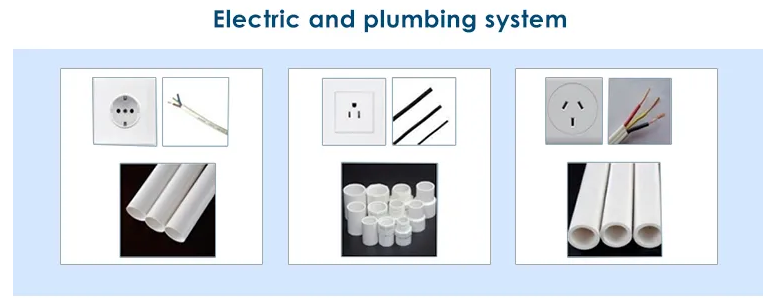
Installation:
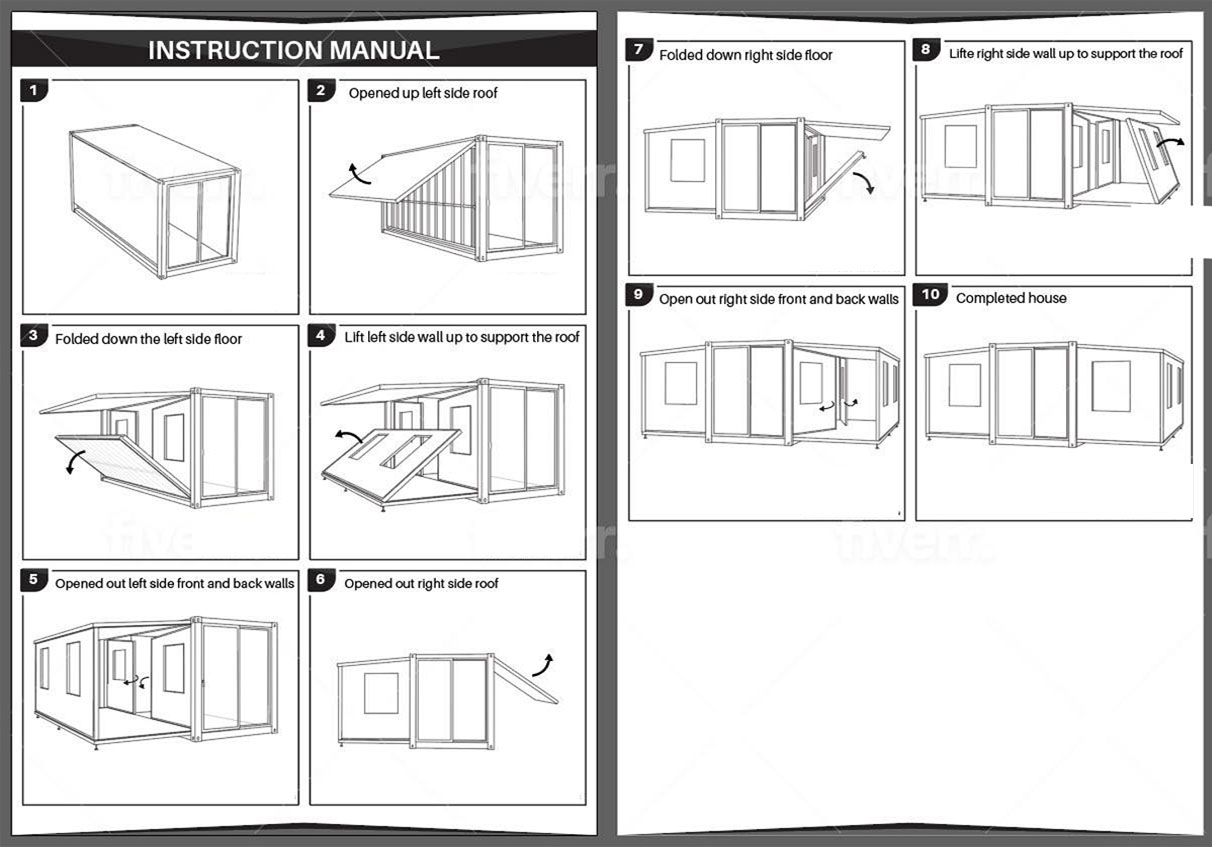
Packing and Transport:
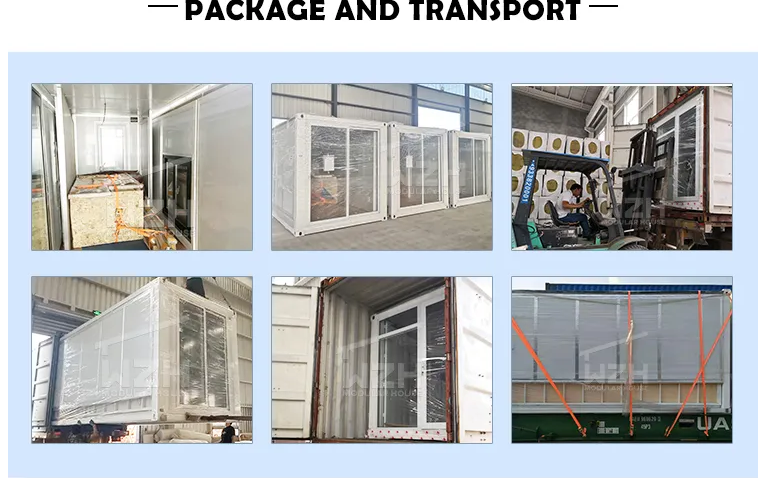

WEIZHENGHENG Modular House Technology CO.,LTD provides various configurations of Flat Pack container houses. It can meet the needs of home living.
Copyright © Hebei Weizhengheng Modular House Technology Co., Ltd. All Rights Reserved |Sitemap