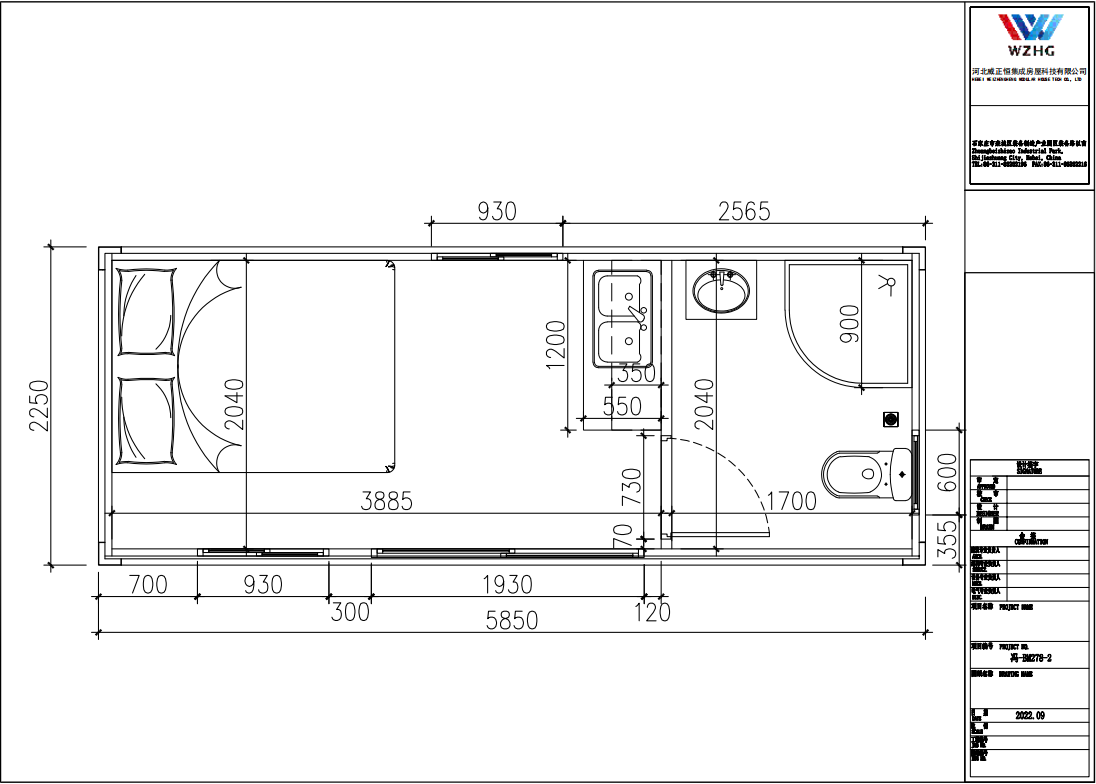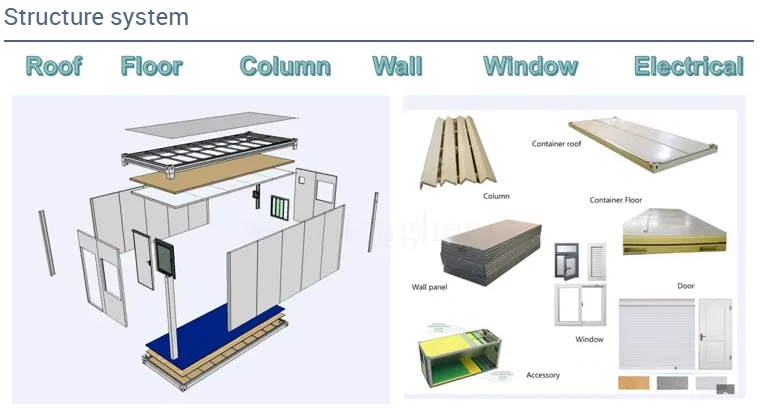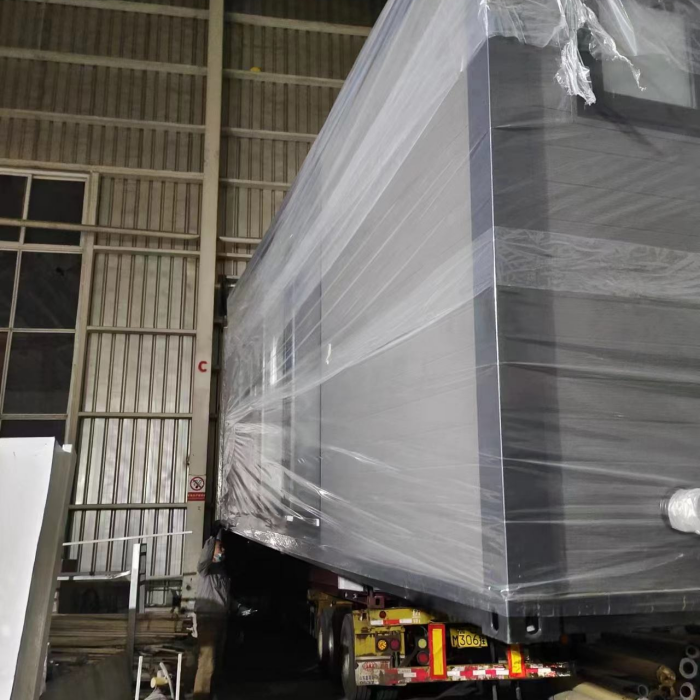20Ft studio container house is hot selling design for now, because this style size is 15sqm, the 20Ft studio container house is designed as a quick and easy solution to adding a home office, man cavem or an afforable weekender, and the price already inculded one kitchen, one bathroom, and include other infrastructure.
Layout:

Product Description:

Packing:


WEIZHENGHENG Modular House Technology CO.,LTD provides various configurations of Flat Pack container houses. It can meet the needs of home living.
Copyright © Hebei Weizhengheng Modular House Technology Co., Ltd. All Rights Reserved |Sitemap