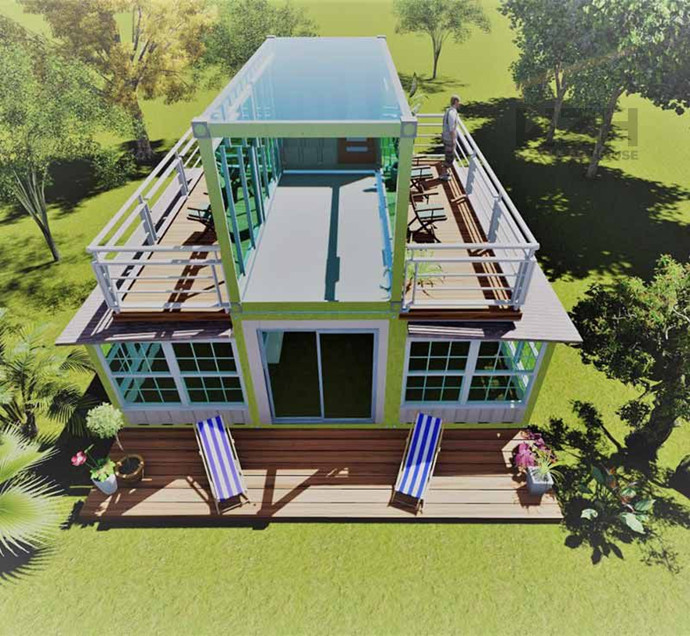In recent years, infrastructure construction has been continuously carried out, and various large-scale projects have been continuously carried out. These engineering projects have generated a large demand for container houses, created a large container house market size, and a large number of new container houses have begun to rise.
Ordinary container houses are based on shipping containers as a prototype, and thermal insulation layers such as rock wool and glass wool are added to the inner layer of the wall, and fireproof wall panels are used to block the innermost. Due to the large volume during transportation, each crane can only pull one. The Folding Container House can greatly reduce the cost during transportation. When transporting empty container houses, the loading capacity of a container house for a car can be several times the original.
Folding Container House
In China, container houses are mostly used as Temporary Housing for workers on construction sites. We usually see the blue tin box. The container houses used in China are basically fixed. The disadvantage of this kind of container house is that it is not foldable, the floor space is relatively large, and the transportation is very troublesome. Usually, an ordinary truck can only transport one, which greatly increases. Cost of transportation. Therefore, it often happens that when no one lives, the container house still occupies a large piece of land, which causes the waste of the container house and land resources. The folding container house is easy to transport and durable. When workers need to relocate the construction site, these folding containers can be taken away like bales of luggage. At present, folding containers have become the new favorite of construction site developers.
So what exactly is a folding container house? Expandable Container House suppliers will come and tell everyone.
A folding container house is a remodeled container that can be used to refer to the main components of the container (side walls, end walls, box roof, etc.), which can be simply folded or disassembled, and can be easily reassembled when used again. Specifically, the folding container house is composed of a base, a left wall, a right wall, a front door wall, a rear wall and a roof. The base and the lower end of each wall are connected by a hinge, and the wall and the wall and each wall Both the upper end and the roof are hinged with movable pins. When the container is not used for loading, the walls and roof are folded and stored on the base. When customers use it, they can open it, lift the roof, erect the walls, and connect the walls with hinges with movable pins.
The volume of a folded container is only one-fifth that of a normal fixed container, which can greatly reduce transportation costs and reduce storage space and space. It is easy to fold and install, save labor and time, and can get more economic benefits, which greatly improves the market competitiveness of the product.
The combination of the folding container house and the magnesium board increases the seismic performance of the container house, because the overall seismic resistance of the magnesium oxide board material is many times higher than other decorative materials. In addition, the use of magnesium oxide board material can ensure that the walls and the floor will not foam, the heat insulation of the magnesium board is good, and the small container house can also be warm in winter and cool in summer.
The above is the specific introduction of the folding container house, I hope to help everyone.
 Three Reasons why Container Houses are Widely Recognized
In recent years, with the increasing use of container houses, the scope of their use has also become wider and wider, and has been recognized for use in various demand areas.
Three Reasons why Container Houses are Widely Recognized
In recent years, with the increasing use of container houses, the scope of their use has also become wider and wider, and has been recognized for use in various demand areas.
Feb. 12

WEIZHENGHENG Modular House Technology CO.,LTD provides various configurations of Flat Pack container houses. It can meet the needs of home living.
Copyright © Hebei Weizhengheng Modular House Technology Co., Ltd. All Rights Reserved |Sitemap